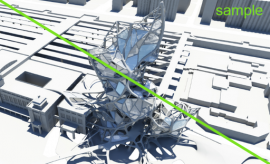project05:Frontpage
From multimod
(Difference between revisions)
| Line 37: | Line 37: | ||
| − | The Facade element consists of a series of square box elements attached to | + | The Facade element consists of a series of square box elements attached to eachother by means of a 90degree hinge. By means of rotation and translation transformations, the facade system is abel to expand by 41% of the original, while also creating opening for lighting and ventilation. Furthermore in the interior spaces the facade system offers a mlultitude of furniture functions such as shelving, lounge seating and dining/working table. |
| Line 49: | Line 49: | ||
==Connections== | ==Connections== | ||
[[project01:frontpage|01NAME]], [[project02:frontpage|02NAME]] | [[project01:frontpage|01NAME]], [[project02:frontpage|02NAME]] | ||
| + | |||
| + | |||
<div style="height:152px; width: 850px; margin:0px; padding: 0px; padding-top: 20px; overflow: hidden;"> | <div style="height:152px; width: 850px; margin:0px; padding: 0px; padding-top: 20px; overflow: hidden;"> | ||
| Line 68: | Line 70: | ||
<div style="float:left; width: 270px; height 152px; margin-right:20px; border:0px;" align="center"> | <div style="float:left; width: 270px; height 152px; margin-right:20px; border:0px;" align="center"> | ||
[[File:Sample_image.png|270px]] | [[File:Sample_image.png|270px]] | ||
| + | </div> | ||
| + | </div> | ||
| + | |||
| + | </div> | ||
| + | <div style="height:500px; width: 850px; margin:0px; padding: 0px; padding-top: 0px; overflow: hidden;"> | ||
| + | <div style="float:left; width: 850x; height 500px; margin-right:0px; border:0px;" align="center"> | ||
| + | [[File:G5 geometric concept 01.jpg|850px]] | ||
</div> | </div> | ||
</div> | </div> | ||
<comments /> | <comments /> | ||
Revision as of 01:11, 28 February 2013




